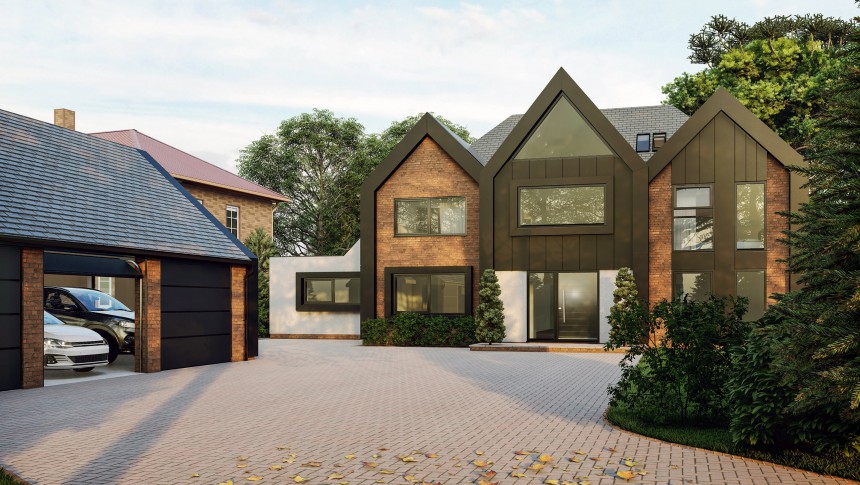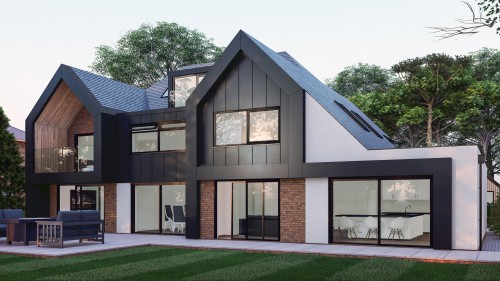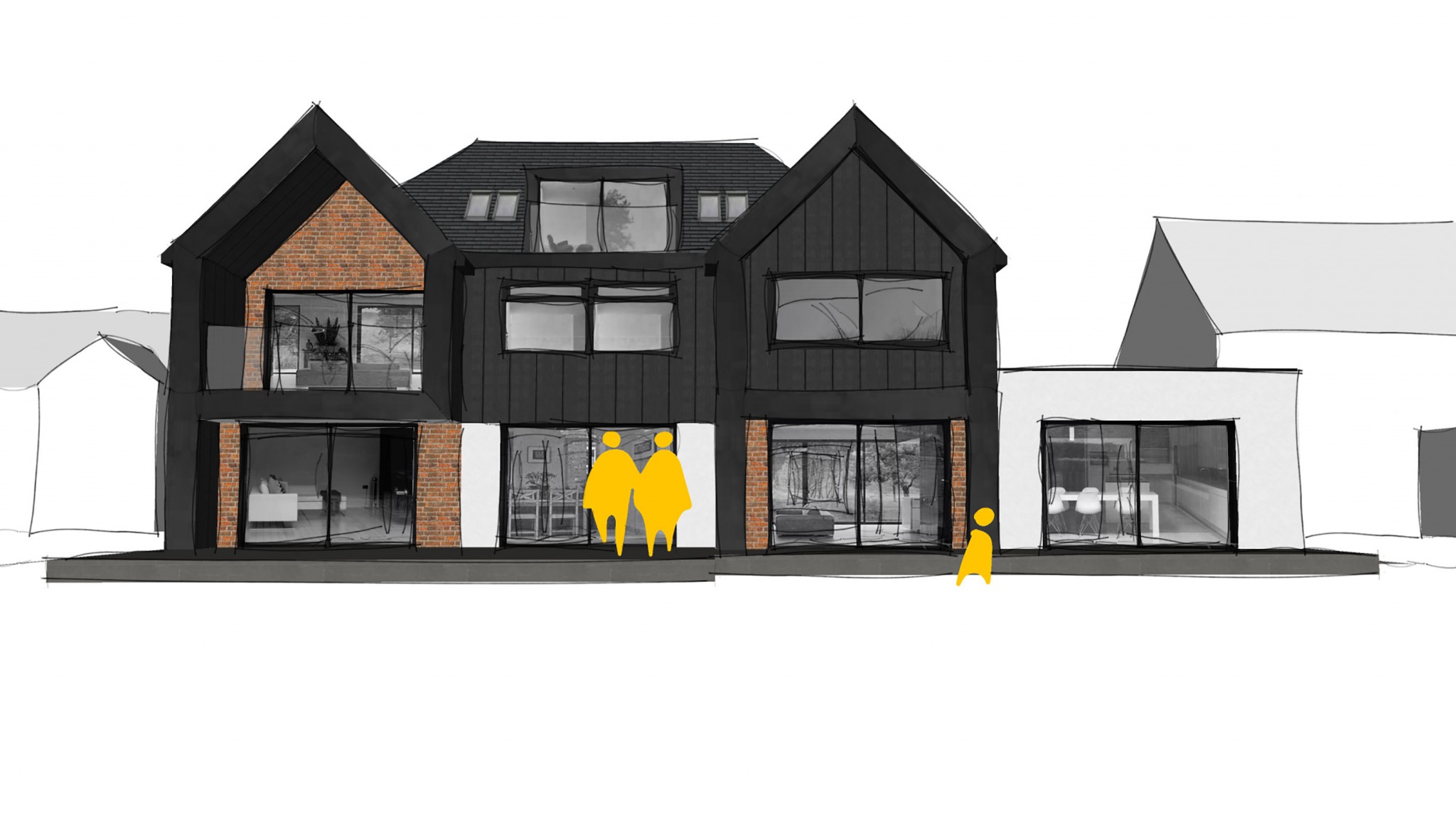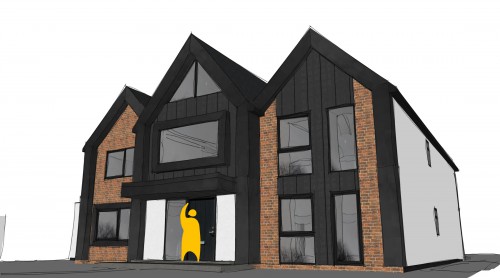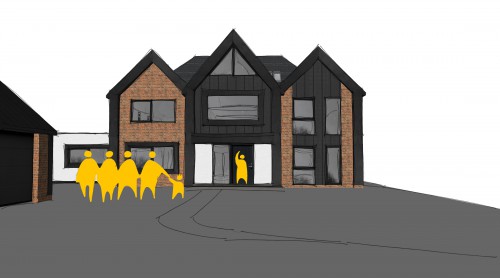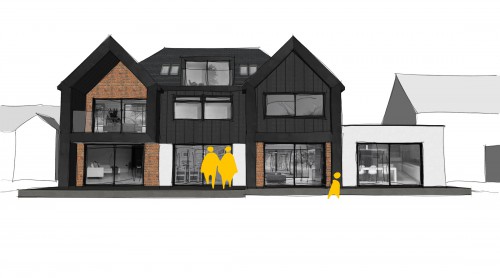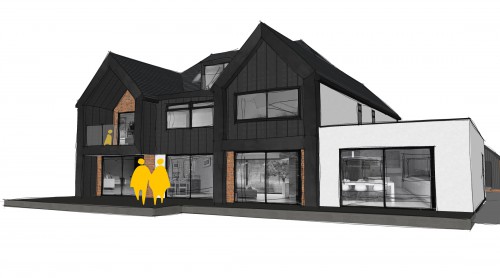We have designed and gained planning permission, building regulations approval and undertook the tender process, for a new build replacement family home in Billericay.
The main features to the front elevation are 2 No. anthracite zinc framed gables with inset contemporary brickwork fenestration, and a central anthracite zinc framed gable with inset zinc cladding and render to the ground floor entrance. The design of the rear elevation provides a further 2 no. anthracite zinc framed gables with inset zinc cladding and brickwork fenestration. The rear elevation also brings in two single storey rendered pods one with a recessed balcony at first floor level. The proposed benefits from over-sized glazed windows overlooking the garden.
The design incorporates:
- Open plan living, dining and kitchen.
- Utility, wine room and WC
- Formal Lounge and dining room
- Playroom and home gym
- Study
- TV/Cinema room
- Triple garage
- 4 no. double bedrooms all with en-suites and dressing rooms.
- 1 No. Master bedroom suite with en-suite and dressing room.
