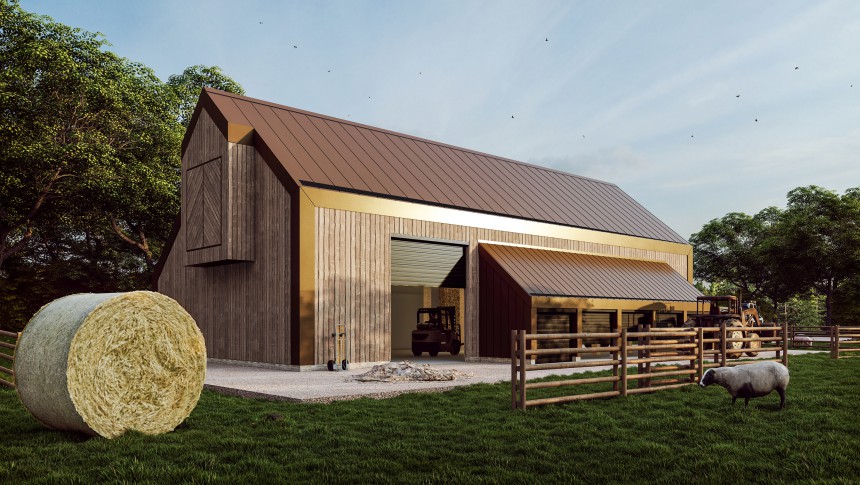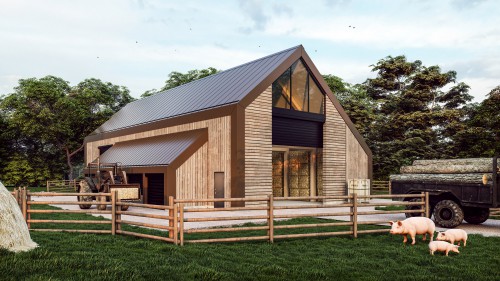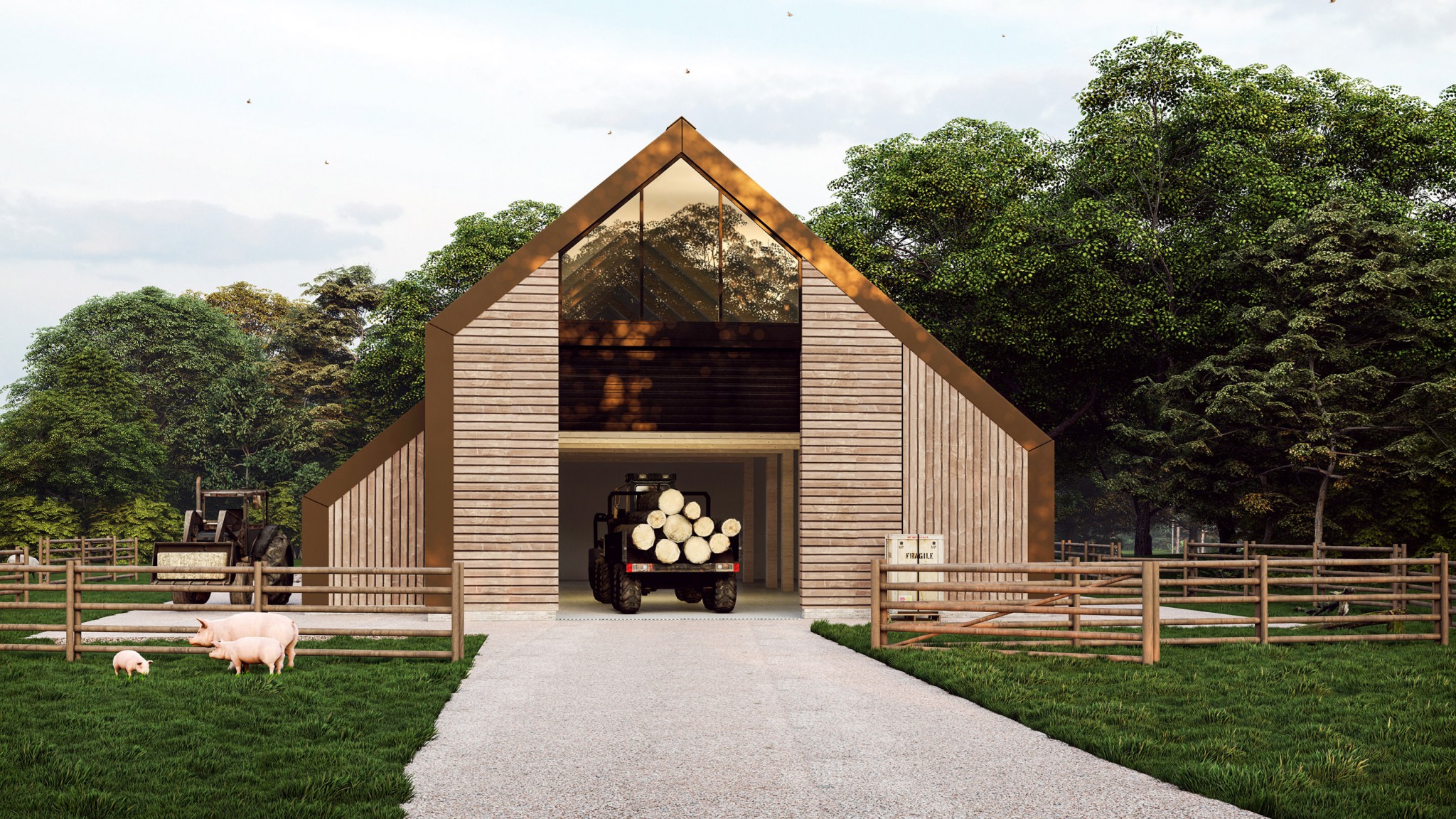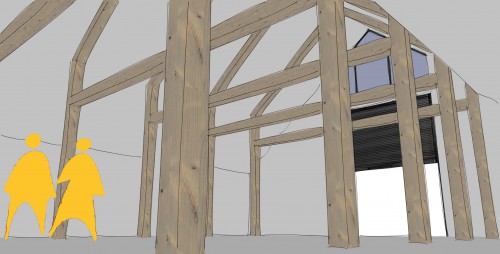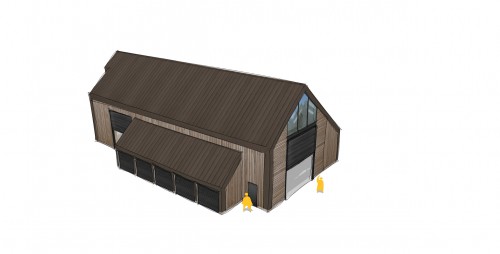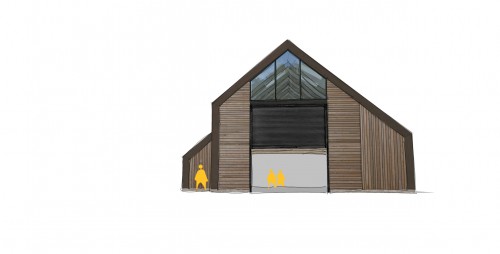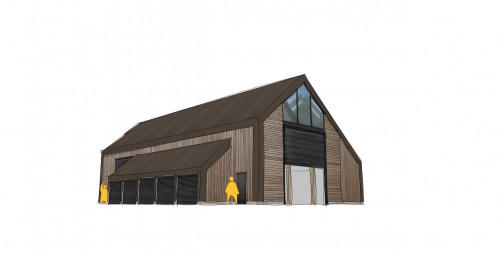Spatial Design Architects were contacted by our client to undertake the design and gain planning permission for a contemporary agricultural barn for forestry and farming purposes in the metropolitan greenbelt, the barn has been designed to be a new style of agricultural barn architecture.
The contemporary barn is designed with vertical hardwood timber, zinc pigmento brown standing seam cladding, contemporary roller shutters, windows, and doors. The barn has been designed to be a major contributor to our latest sustainable projects, using renewable energy solutions such as rainwater harvesting, solar panels and recyclable materials.
The project is currently on site and more information to follow on this exciting project.
