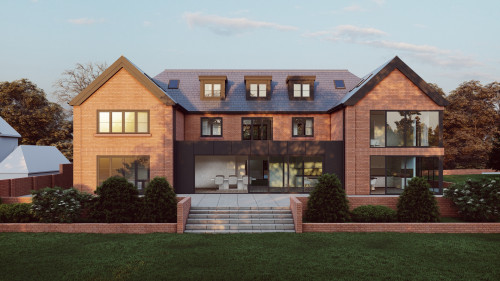Spatial Design Architects were commissioned to redesign and secure planning permission for a replacement family dwelling.
This project evolves from an earlier approved contemporary scheme, adopting a more traditional aesthetic with modern detailing to create a bespoke family home.
The design features a blend of red facing brickwork, contemporary black composite cladding, and slate roofing tiles.
The façade combines traditional gable forms with carefully aligned openings and detailed brickwork to achieve a thoughtful and functional appearance. Expansive glazed elements on the rear elevation seamlessly connect the interior with the surrounding countryside vistas.
Sustainability is at the heart of the design, employing a 'Fabric-First Approach' with high-performance materials and airtight construction techniques. These are complemented by solar energy systems and air-source heating to minimise energy consumption.
A sedum roof enhances biodiversity, while permeable landscaping mitigates surface water runoff, directing it to the existing on-site pond, which acts as a natural collection basin to support the local ecosystem.
This dual approach not only manages water sustainably but also enhances the ecological value of the site.
Internally, the layout is tailored for modern family life, offering flowing open-plan spaces to the ground floor alongside private areas for work and relaxation. The upper floors provide generously proportioned bedrooms with ensuite facilities and picturesque views of the countryside.
The project is currently in planning, and we look forward to sharing further updates on this exciting project.




