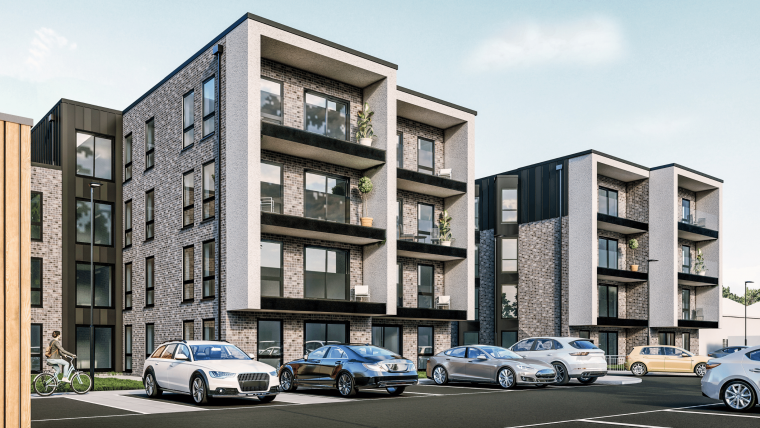Unit D2, Great Ropers Business Centre, Great Ropers Lane,
Warley, Brentwood, Essex CM13 3JW

Spatial Design Architects undertook a through feasibility study of the site and surrounding context.
We formulated a design that generated a stepped mass for the development and positioned the tallest section of the development within the middle of the site. Initially the height was not well received by the local authority planning department in sketch form, but once we developed the scheme further showing the upper fourth floor would be finished with Anthracite zinc standing seam cladding, the local authority supported our design and planning permission was granted.
The proximity of the two blocks sited side by side were designed with zinc saw tooth windows facing the rear car parking areas, to overcome any overlooking. This intuitive design was supported by the planners.
We have worked closely with many consultants to deliver this project and the ‘Secure by Design’ planning condition was a challenge to meet, however we have secured our client a development that will be awarded a ‘Secured by Design’ GOLD AWARD from the Met Police.



