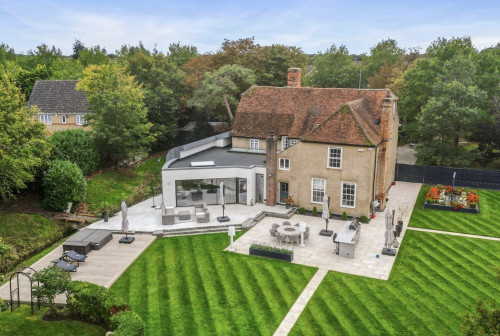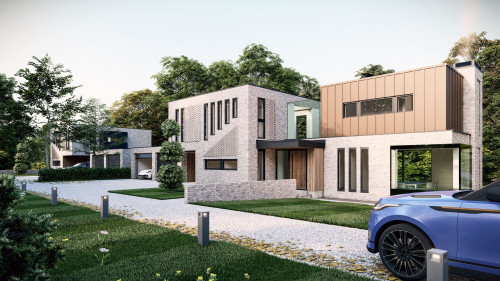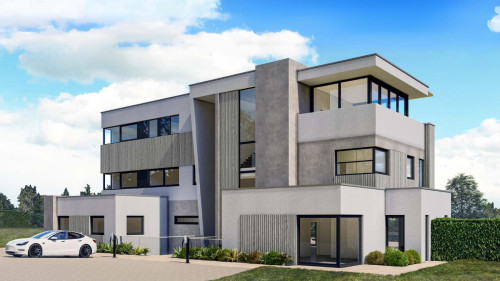Gaining Planning Permission
— 19 July 2024
Old browser alert! We have detected you are using a pretty old browser. This website uses cool features that can't be supported by your browser.
If we let you see the website it would look all weird and broken, nobody wants that!
Update your browser!Unit D2, Great Ropers Business Centre, Great Ropers Lane,
Warley, Brentwood, Essex CM13 3JW
— 19 July 2024
At Spatial Design Architects we have over 20 years’ experience successfully collaborating with our clients to achieve planning permission for architectural designs that bring their vision to life, for houses, developments, and commercial schemes. Due to our extensive experience, we have become well versed in helping secure planning, even for the trickier sites, properties, or locations.

The Metropolitan Green Belt is the name for the protected green land that encircles London, covering areas including Hertfordshire, Essex, Kent, Surrey, Buckinghamshire and of course London itself, designed to reduce urban spread, help with reducing pollution and supporting biodiversity. This area has stricter planning regulations to ensure it is kept undeveloped and open, making it harder to get planning approval for new builds, replacement dwellings and even extensions. We have worked on several projects within this area, due to our deep understanding of the Greenbelt Development Strategy we have successfully achieving permission for several projects in this area, such as Thorndon Cottage. This replacement, contemporary dwelling has doubled to size of the original house to deliver a family home to fit our clients’ needs.

For a building to be ‘Listed’ means it is of particular historic, or architectural interest and it has been deemed to need special protection. For those lucky enough to own these historically important buildings it can mean that making any alterations to them a little more complicated than average. We are well placed to help on these delicate projects, either with a sympathetic alteration or something more contemporary.
The clients at Marks Farmhouse, a beautiful Grade II Listed timber framed home originating from the 17th century in Braintree, Essex, wanted to extend their home to create an open plan kitchen / dining / living space with better connection with the garden. We were able to push the boundaries to get permission for a deliberately contemporary zinc wrapped side and rear extension, through close dialogue with the local planning department and collaboration with the Historic Building Consultant.

Within the UK different there are various categories for property and land, for example commercial, residential, and agricultural, it is often possible to get these altered though it does take knowledge and understanding of the local planning policy to get approval.
We recently achieved planning for our Oak & Pines project, successfully changing the use of the land to deliver two contemporary family homes. The land historically was a former professional greyhound dog training centre within the Metropolitan Green Belt, work is due to start on site soon to create two striking three-bedroom family homes that offer large open plan kitchen and dining space, music room, sperate utility and basement cinema.

The concept of Areas of Outstanding Natural Beauty (AONB) was first introduced in the 1940’s as a way conserve and enhance designated landscapes across the UK. We are fortunate to work across many of these areas, and whilst it is possible to get planning approval within these areas the designs must carefully consider the surroundings and ensure they do not detract from the natural beauty of the area.
We are currently working on a contemporary design at Smugley Farm, located within the village of Goudhurst in Kent. The bold design creates a modern family home, however, to reduce the impact of the house to the surroundings we have created two subterranean levels to allow for the internal area the client is looking for, with minimal impact to the sensitive location.
There are over 4,000 Sites of Special Scientific Interest (SSSI) across the UK, which have extra protection to support the native wildlife, rare habitats or species found within it. It is possible to get planning permission to build within these areas, but the designs need to be sensitive to the area to reduce an impact to the site.
When working on our Holly Lodge project we had to be mindful of the site connecting to Thorndon Country Park, a SSSI. When designing the contemporary replacement dwelling, we started discussions with the local planning authority and the ‘Design Council’ at an early stage which was invaluable input to the design and achieving the permission for the sensitive site. The new home is constructed with Cross Laminated Timber at the upper levels, which was specifically selected for its low environmental impact, but critically for this site the fast on-site construction to reduce the construction phase.
If you have any questions about getting planning permission for your next project, do get in touch with the team today and see how we can help you bring your vision into reality.