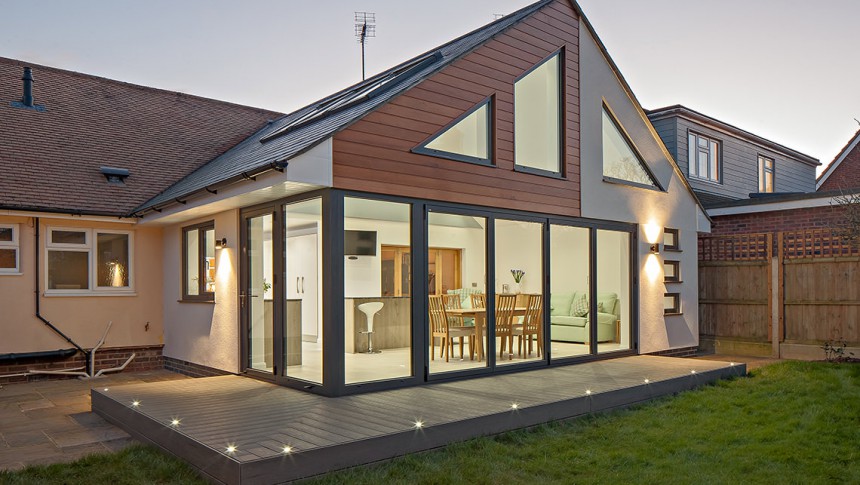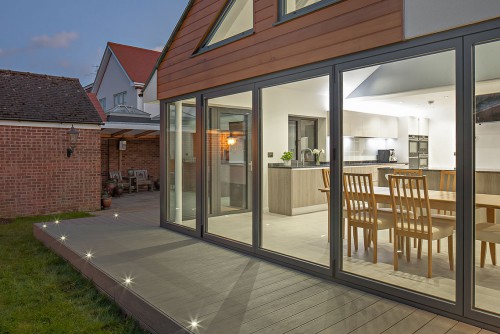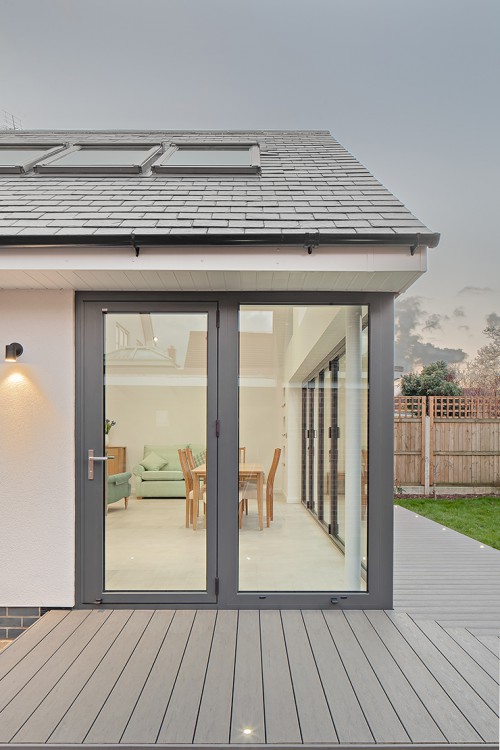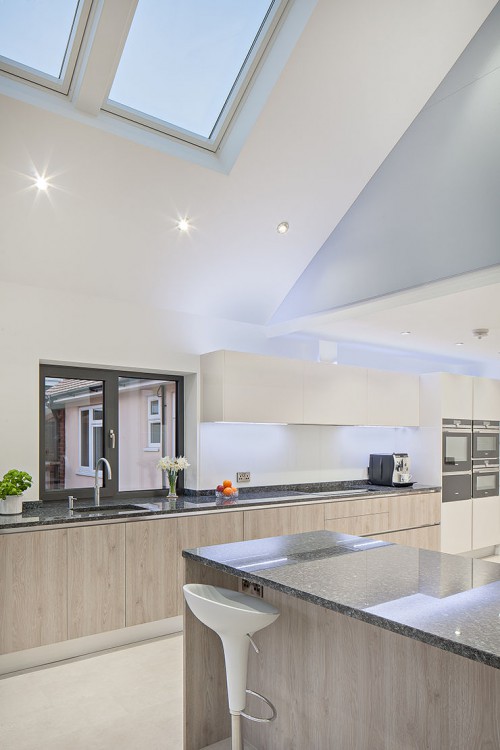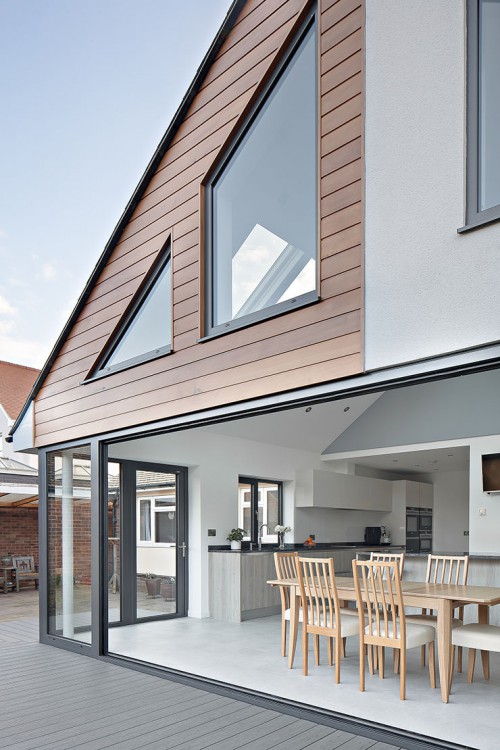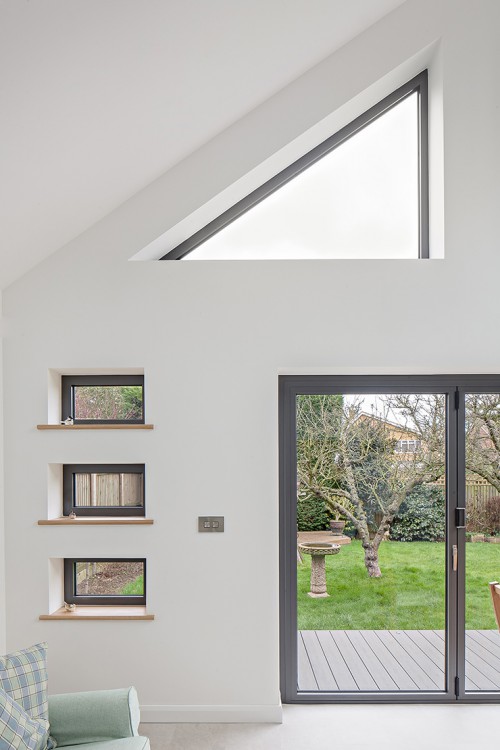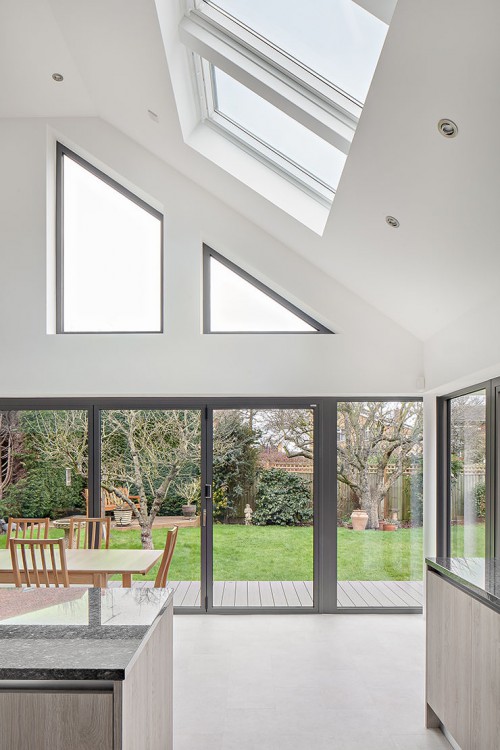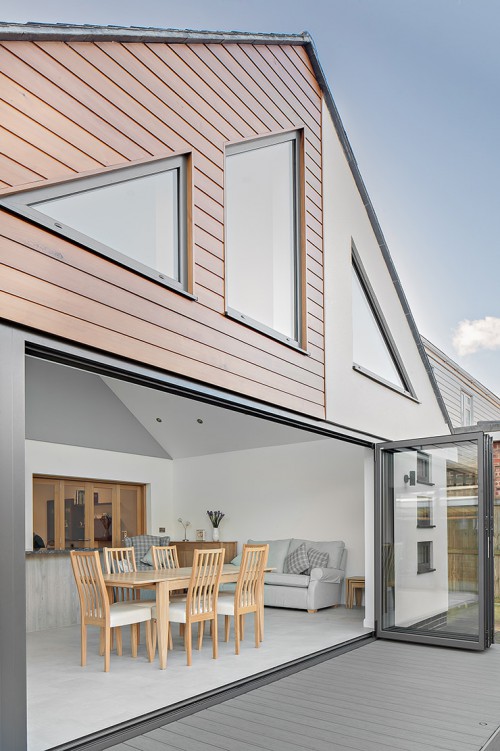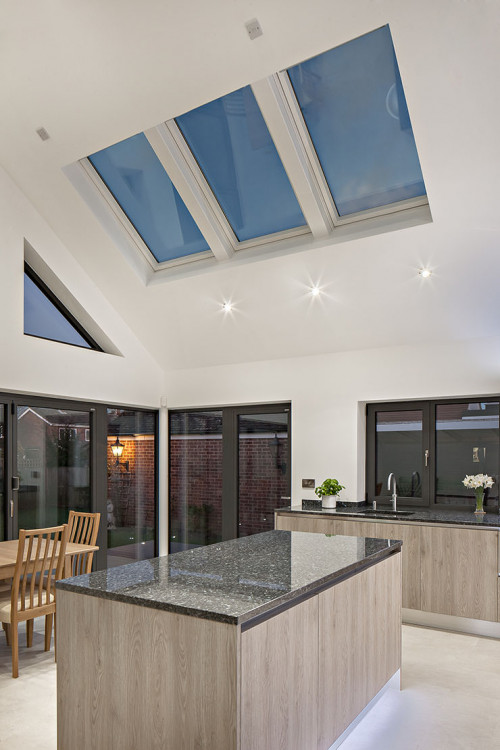This project involved the demolition of an existing conservatory, to be replaced by a contemporary addition.
The ground floor space was to be reconfigured to create a large open plan living area for the family to enjoy. A striking vaulted ceiling creates a wow factor when entering the addition to the house.
Triangular windows take advantage of the vaulted space and emphasize the shape of the gable extension while the sliding bi-folding doors open up the garden to the new space and provide a framed courtyard environment.
Spatial Design Architects received the nicest thank you letter we have ever received from a client. They are a lovely couple and we really hope we have made a difference to their life.
