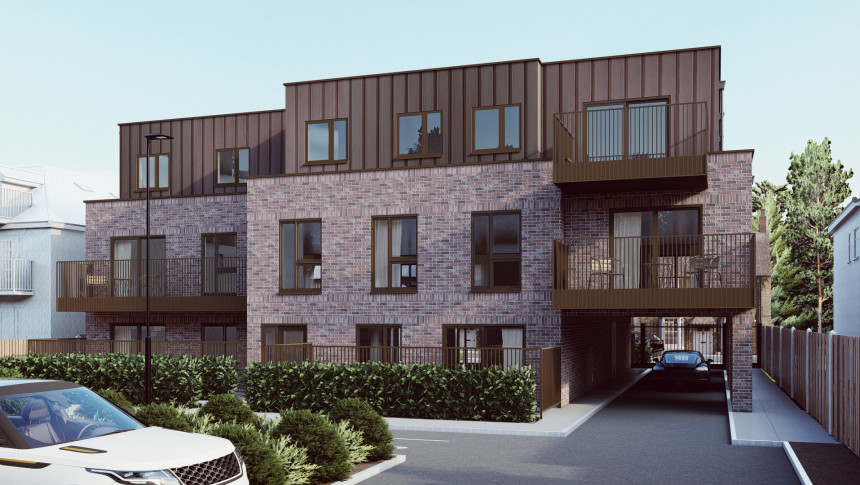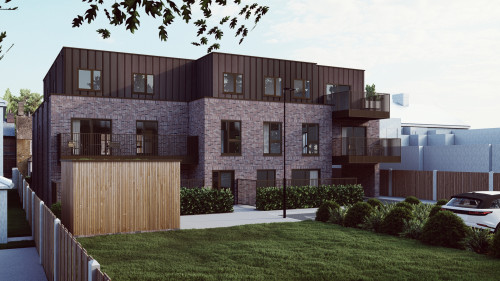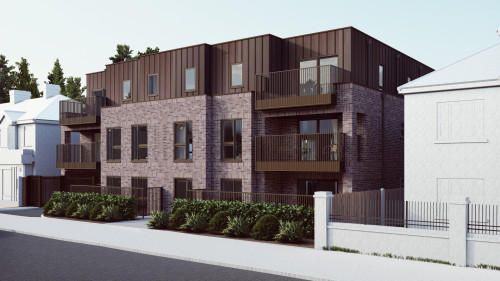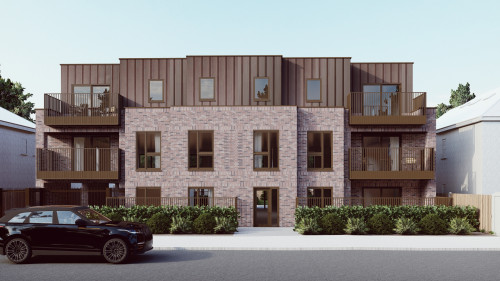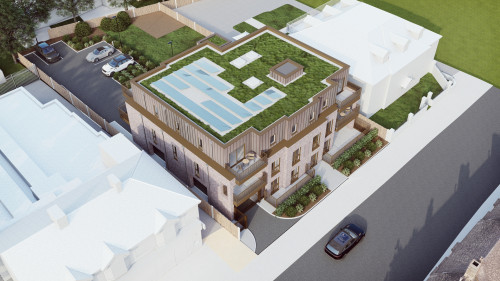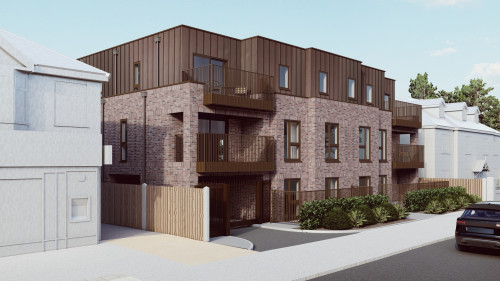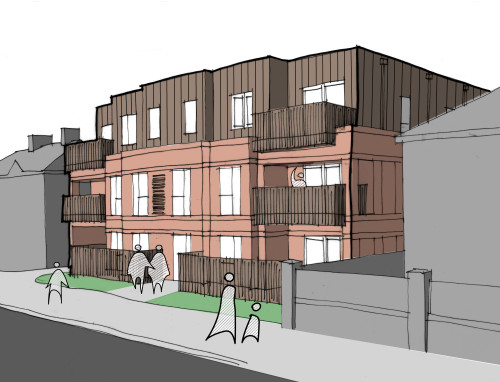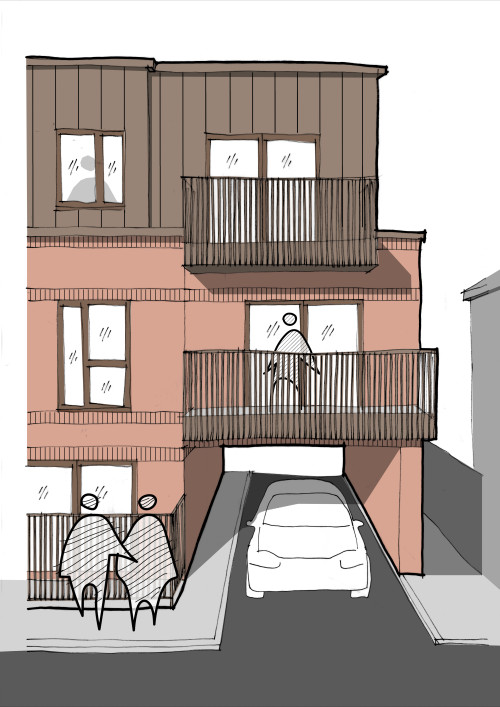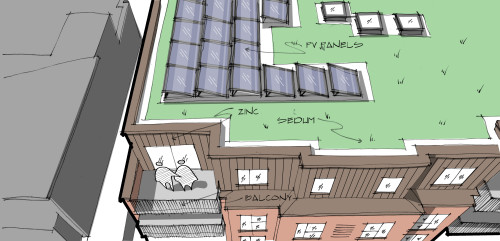This Design has been prepared on behalf of our commercial client and forms part of the Full Planning Permission for the proposed residential development of land located at 84 – 90 Ardleigh Green Road, Hornchurch.
Spatial Design Architects have prepared a full planning application for changing the use of the entire site to residential and creation of 8 No. flats. The proposal is for a considered, quality residential development to replace the uncharacteristic buildings currently occupying the site.
The existing frontage to Ardleigh Green Road is styled with mostly render with framed glass facades for the shop fronts and red brickwork for the flats.
The design has been formed ensuring the outlook is desirable for occupants and surrounding properties with consideration of Secured by Design and the council’s ‘Designing Safer Places’ SPD.
The car parking provision to meet the requirements of the London plan and provided behind a gated access at the rear of the property. The landscaping design accompanying the application shows how the impact of the car park is softened and the general outlook of the site improved.
The inclusion of solar panels has been incorporated into the proposal which results in clean renewable energy. This creates an environmental approach to providing the site with zero carbon emissions. It has been designed to integrate with the surrounding context and can be adequately served by the existing commercial usage. It is offered that the development will be consistent with the aims and objectives of national and local policies and will have a positive impact on the area by its high-quality design, scale and integration with the local context.
The design meets the standards of the ‘London Plan’, ‘Nationally Described Space Standards’ and ‘London Borough of Havering’ planning policies. We have also had great dialogue with the metropolitan police, secure by design officers and they have given the development their full support during the consultation period of the submitted planning application.
