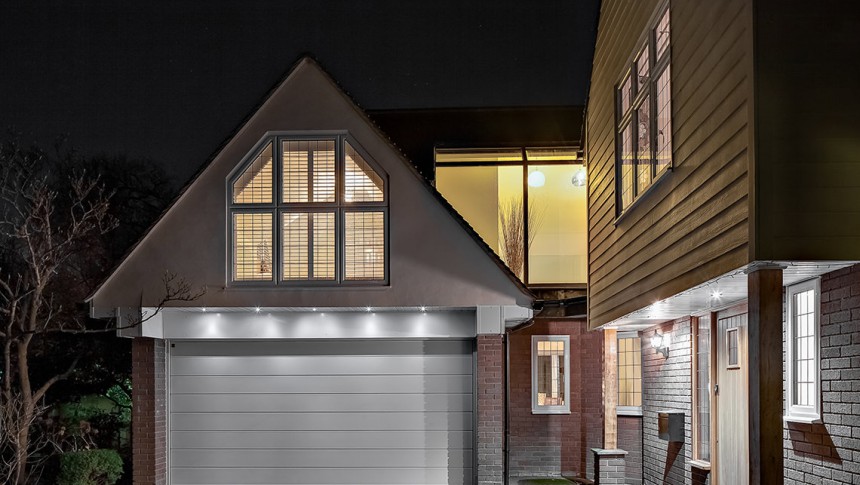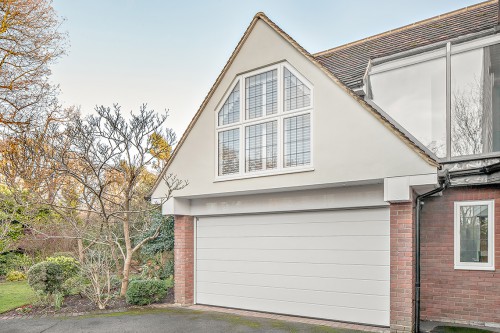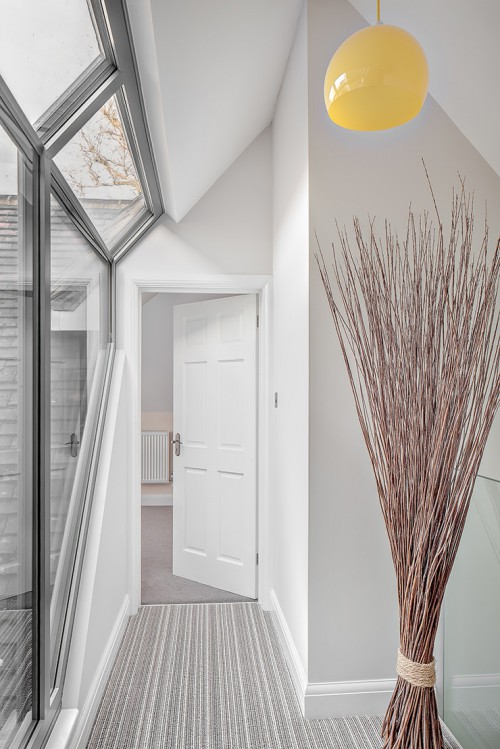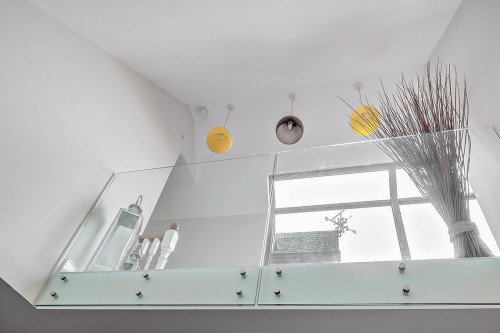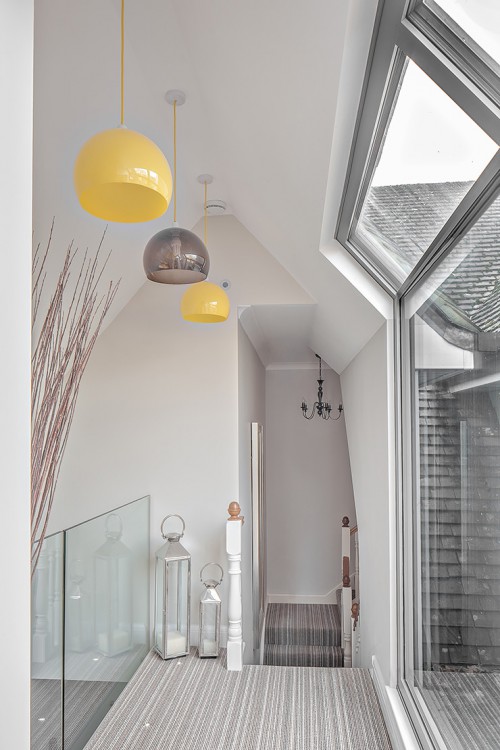This project involved the design and project management for a property in Shenfield. The client had other local architect practices look at this project as they wanted something traditional to fit in with the house. However, both practices said that the link through to the garage first floor was not possible.
Spatial Design Architects were contacted, and it was explained to us that the project requirements were challenging, Spatial Design Architects leapt to the challenge and provided the client with feasibility sketches to prove that it was possible. We put forward the idea of a large glass window and a link bridge to the main house over the existing study, providing natural light throughout both upper and lower spaces to make the new bedroom above the garage feel part of the original house.
Our client loved our ideas and was very pleased for us to undertake the project through to completion.
