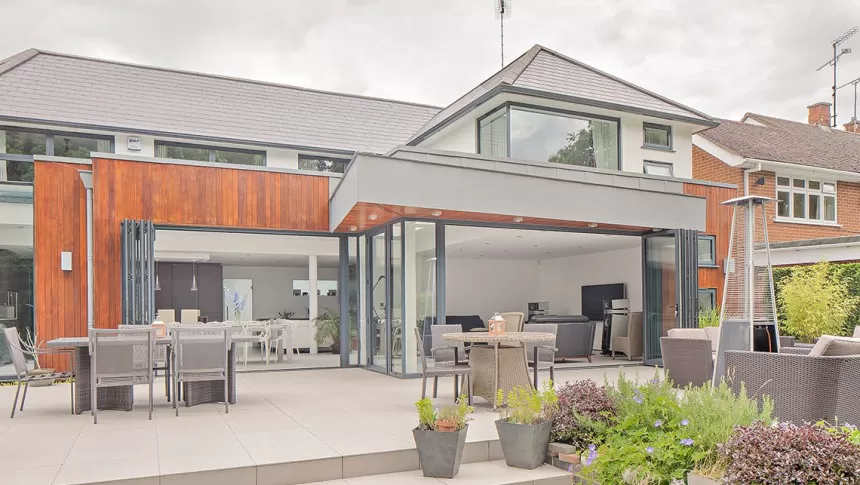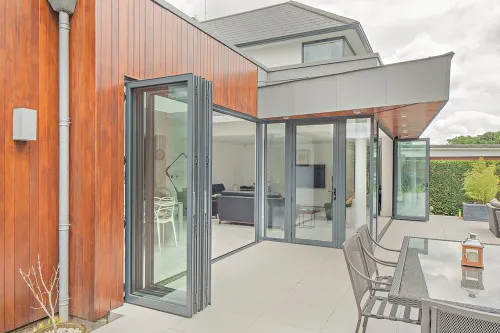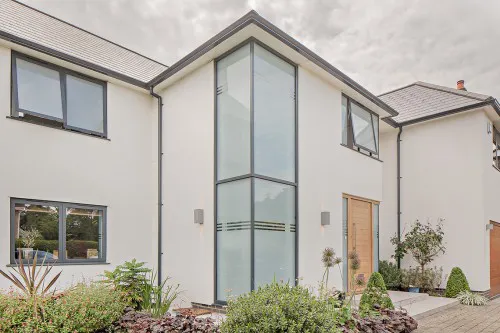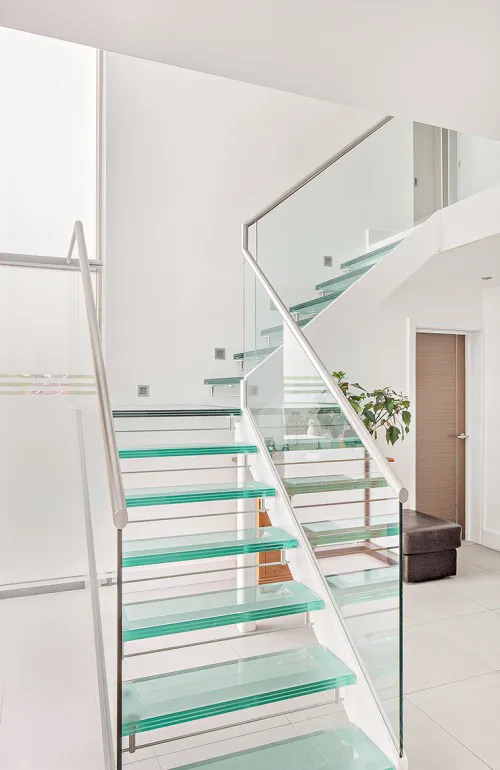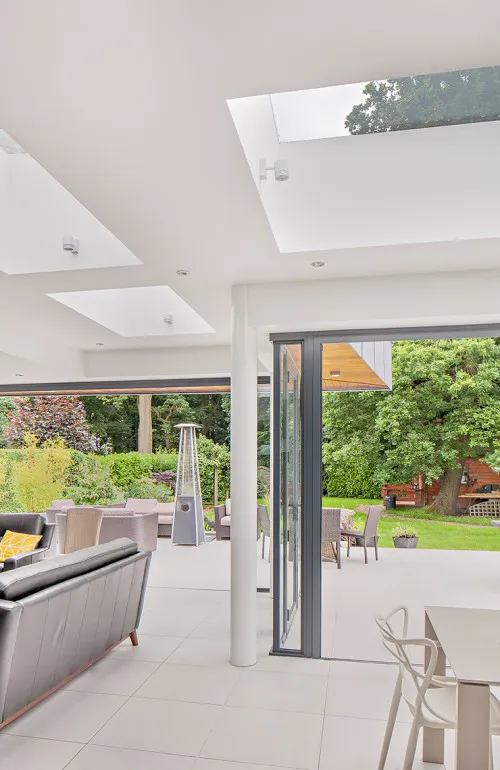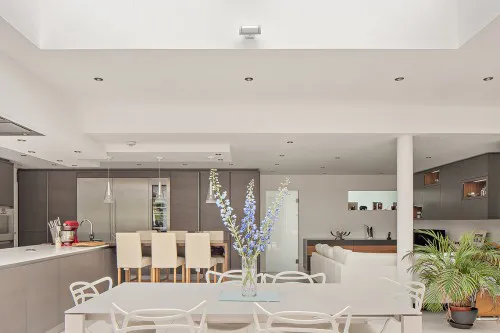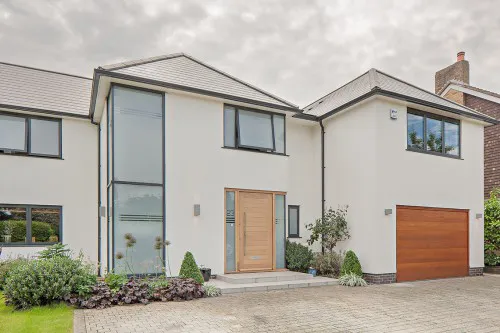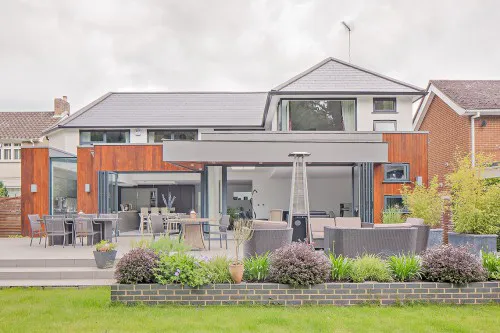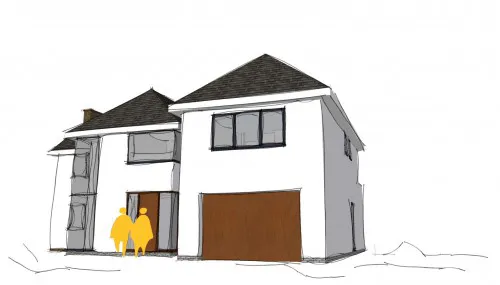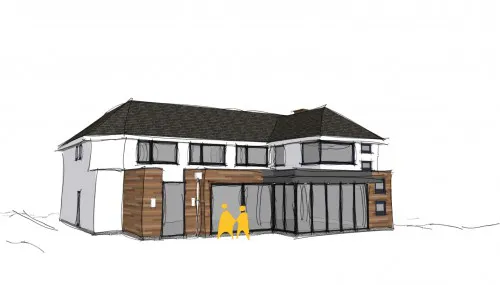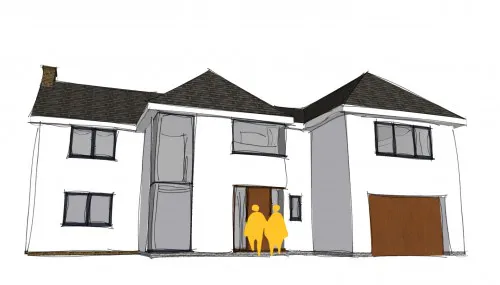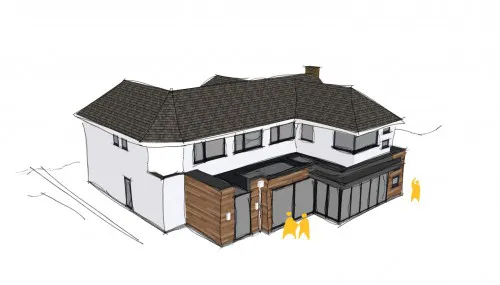Spatial Design Architects were appointed by a private client to co-ordinate all planning, building regulations approvals and project manage their contemporary home through to completion to create a forever family home.
The client required the existing a 1950's built house to be reconfigured and extended into a contemporary rendered house with a difference, their main objectives were to at least double the size of the house. The brief included two-storey front and rear extensions, large open plan kitchen, dining and family room that provided uninterrupted views of the garden.
The design incorporated, a double garage and bedroom above, double height front entrance hallway, double height corner curtain wall glazed system and a ‘Urban Front’ walnut pivot opening front door. Behind the façade the hallway housed a beautifully detailed steel stringer and glass tread staircase that leads up to the master bedroom suite and 4 no. bedrooms and grand family bathroom.
From the hallway a glass door opens into the extensive rear open plan space, revealing of the new kitchen, dining, and family room. The space was designed across the full width of the house and was strategically broken into discreet zones via an up and over glazed wall/roof window over the kitchen and sliding bi-folding doors across the dining and family room spaces.
The structure was designed to have provide minimal uninterrupted views via circular steel columns that supported the structure above and allowed the angled canopy to cantilever from. The space when opened via the doors creates a large alfresco dining space for the family BBQ’s, and seating areas, with steps down to the garden.
A material palette of western red cedar timber, natural zinc and grey aluminium windows creates a great contrast against the main rendered house backdrop. Internally flush glaze roof lights allow natural light to flood the internal spaces.
